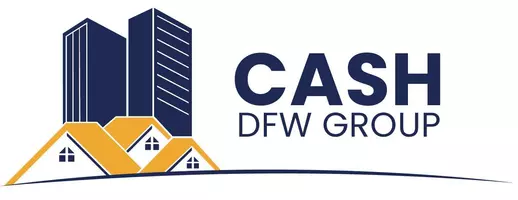747 Wildwood Lane Rockwall, TX 75087
OPEN HOUSE
Sat May 10, 11:00am - 1:00pm
UPDATED:
Key Details
Property Type Single Family Home
Sub Type Single Family Residence
Listing Status Active
Purchase Type For Sale
Square Footage 3,768 sqft
Price per Sqft $177
Subdivision Preserve Ph 1, The
MLS Listing ID 20929382
Style Traditional
Bedrooms 5
Full Baths 3
Half Baths 1
HOA Fees $400/ann
HOA Y/N Mandatory
Year Built 2017
Annual Tax Amount $9,526
Lot Size 10,890 Sqft
Acres 0.25
Property Sub-Type Single Family Residence
Property Description
Step inside to discover an open floor plan that seamlessly integrates spaciousness and functionality. The formal living and dining rooms provide elegant spaces for entertaining, while the gourmet kitchen, featuring double ovens, a gas cooktop, walk in pantry and a butler's pantry area, caters to the culinary enthusiast. Decorative lighting throughout enhances the home's elegant ambiance. Spacious Living room with Vaulted ceilings, Gas fireplace, and electric shades. A downstairs flex room offers versatility, ideal as a home office or additional guest space. Retreat to the primary suite where tranquility reigns supreme, complete with an ensuite bathroom featuring a garden tub, double sinks, and a generous walk-in closet. A game room and media room provide additional spaces for leisure and entertainment, ensuring every square foot of this home is utilized to its fullest potential. Plantation shutters through out the home windows, ample closet space for storage. Escape to the outdoors, where you can sit and enjoy the covered patio equipped with a UV screen and misting system for those warm Texas days. This incredible property backs up to a scenic greenbelt, offering both privacy and serene views. The oversized lot and spacious backyard provide endless opportunities for outdoor enjoyment.
Location
State TX
County Rockwall
Direction Follow GPS, SIY
Rooms
Dining Room 2
Interior
Interior Features Cable TV Available, Chandelier, Decorative Lighting, Granite Counters, High Speed Internet Available, Kitchen Island, Open Floorplan, Pantry, Vaulted Ceiling(s), Walk-In Closet(s)
Heating Central, Electric, Fireplace(s)
Cooling Ceiling Fan(s), Central Air, Electric
Flooring Carpet, Ceramic Tile, Hardwood
Fireplaces Number 1
Fireplaces Type Decorative, Living Room
Appliance Dishwasher, Disposal, Gas Cooktop, Microwave, Double Oven
Heat Source Central, Electric, Fireplace(s)
Laundry Electric Dryer Hookup, Utility Room, Full Size W/D Area, Washer Hookup
Exterior
Exterior Feature Covered Patio/Porch, Rain Gutters, Misting System
Garage Spaces 2.0
Fence Wood, Wrought Iron
Utilities Available City Sewer, City Water
Roof Type Composition
Total Parking Spaces 2
Garage Yes
Building
Lot Description Adjacent to Greenbelt, Interior Lot, Sprinkler System, Subdivision
Story Two
Foundation Slab
Level or Stories Two
Structure Type Brick,Rock/Stone
Schools
Elementary Schools Reinhardt
Middle Schools Herman E Utley
High Schools Rockwall
School District Rockwall Isd
Others
Ownership Per Tax Rolls
Acceptable Financing Cash, Conventional, FHA, VA Loan
Listing Terms Cash, Conventional, FHA, VA Loan




