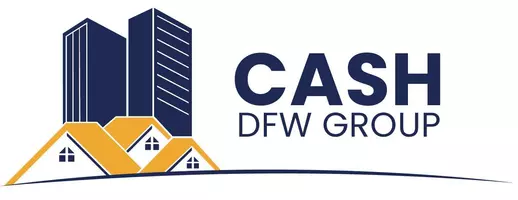4301 Caruth Boulevard Dallas, TX 75225
UPDATED:
Key Details
Property Type Single Family Home
Sub Type Single Family Residence
Listing Status Active
Purchase Type For Sale
Square Footage 5,444 sqft
Price per Sqft $725
Subdivision Idlewild Annex
MLS Listing ID 20925516
Style Traditional
Bedrooms 4
Full Baths 5
Half Baths 1
HOA Y/N None
Year Built 2008
Lot Size 9,104 Sqft
Acres 0.209
Lot Dimensions 60x152
Property Sub-Type Single Family Residence
Property Description
room proportions along with fantastic style and interior design. Thoughtful custom craftsmanship, construction and
finishes throughout include detailed millwork and solid core doors, pretty hardwood floors, attractive window
treatments and wallpaper, abundant storage and numerous bonus spaces. The formal living and dining rooms are
stunning, and the spacious kitchen, breakfast room and family space overlook the covered patio and turfed back yard.
Upstairs, the elegant primary retreat includes a sitting area, idyllic bath and closet, and a tucked-away dresing room or office. The
secondary bedrooms offer en-suite baths and walk in closets, and the game room with adjacent full bath could easily
provide a 5th bedroom or guest space. 4301 Caruth presents a great opportunity to have a large corner lot within
walking distance of Hyer Elementary and Preston Center. Don't miss this one!
Location
State TX
County Dallas
Direction Property located on the southwest corner of Caruth and Douglas.
Rooms
Dining Room 2
Interior
Interior Features Built-in Wine Cooler, Granite Counters, Kitchen Island, Multiple Staircases, Walk-In Closet(s), Wet Bar
Heating Natural Gas, Zoned
Cooling Central Air, Zoned
Flooring Carpet, Hardwood, Wood
Fireplaces Number 3
Fireplaces Type Family Room, Gas Starter, Living Room, Masonry, Outside, Wood Burning
Appliance Built-in Refrigerator, Gas Range, Microwave, Tankless Water Heater
Heat Source Natural Gas, Zoned
Laundry Utility Room, Full Size W/D Area
Exterior
Exterior Feature Attached Grill, Covered Patio/Porch, Private Yard, Putting Green
Garage Spaces 2.0
Fence Fenced, Wood
Utilities Available City Sewer, City Water
Roof Type Composition
Total Parking Spaces 2
Garage Yes
Building
Lot Description Corner Lot, Lrg. Backyard Grass
Story Two
Foundation Pillar/Post/Pier
Level or Stories Two
Schools
Elementary Schools Hyer
Middle Schools Highland Park
High Schools Highland Park
School District Highland Park Isd
Others
Ownership See Agent
Virtual Tour https://www.propertypanorama.com/instaview/ntreis/20925516




