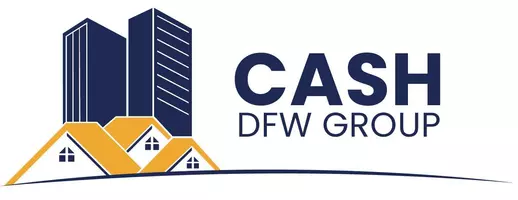1000 Sutherland Crescent Northlake, TX 76247
UPDATED:
Key Details
Property Type Single Family Home
Sub Type Single Family Residence
Listing Status Active
Purchase Type For Sale
Square Footage 3,400 sqft
Price per Sqft $367
Subdivision Highlands Ph Ii
MLS Listing ID 20864149
Style Contemporary/Modern
Bedrooms 3
Full Baths 3
HOA Fees $960/ann
HOA Y/N Mandatory
Year Built 2021
Annual Tax Amount $20,770
Lot Size 1.120 Acres
Acres 1.12
Property Sub-Type Single Family Residence
Property Description
Step inside to a light-filled open concept, where every detail has been curated for style and practicality. The kitchen is a centerpiece—featuring a large island, built-in dining bench, premium gas stove, stainless steel vent hood, and high-end appliances. The refrigerator stays, and classic stone and subway tile add a timeless touch.
The primary suite offers a private retreat, complete with a cozy coffee nook, serene views, and a spa-inspired bath with soaking tub, walk-in shower, and spacious wardrobe.
Each secondary bedroom is thoughtfully placed for privacy, and one guest suite features direct patio access—exiting through its private bathroom. It's the perfect setup for future pool or hot tub guests, helping protect the home's beautiful wood floors. The hot tub stays, and the large backyard offers ample space for a pool. The patio is plumbed for gas—ready for an outdoor kitchen or fireplace to enjoy Texas evenings.
A dedicated study with pocket doors and a closet provides flexible space for work or relaxation, and the upstairs media room is perfect for movie nights or weekend gatherings.
Car lovers and hobbyists will appreciate two garage spaces: a three-car garage connected to a mudroom and laundry area, plus a separate two-car garage ideal for a workshop, studio or storage.
Just minutes from Hilltop Truck Park—Northlake's food truck venue with seven permanent trucks, rotating guest vendors, karaoke, paint & sip nights, and seasonal festivals. You'll also enjoy quick access to Alliance Gateway, Texas Motor Speedway, major shopping, and UNT.
The perfect blend of comfort, space, and connection—come experience it for yourself.
Location
State TX
County Denton
Community Fishing, Greenbelt, Jogging Path/Bike Path, Lake
Direction North of Fort Worth, South of Denton off I35W, exit 76 (407 to Justin) head west, turn left on Southerland Crescent
Rooms
Dining Room 1
Interior
Interior Features Built-in Features, Chandelier, Decorative Lighting, Double Vanity, Eat-in Kitchen, Flat Screen Wiring, High Speed Internet Available, In-Law Suite Floorplan, Kitchen Island, Natural Woodwork, Open Floorplan, Pantry, Smart Home System, Vaulted Ceiling(s), Walk-In Closet(s)
Heating Central, Electric
Cooling Ceiling Fan(s), Central Air, Electric, ENERGY STAR Qualified Equipment
Flooring Carpet, Hardwood
Fireplaces Number 1
Fireplaces Type Gas, Living Room, Stone
Appliance Built-in Gas Range, Commercial Grade Vent, Dishwasher, Disposal
Heat Source Central, Electric
Laundry Electric Dryer Hookup, Utility Room, Full Size W/D Area, Washer Hookup
Exterior
Exterior Feature Covered Patio/Porch
Garage Spaces 5.0
Fence Wood, Wrought Iron
Community Features Fishing, Greenbelt, Jogging Path/Bike Path, Lake
Utilities Available Aerobic Septic, City Water, Co-op Electric, Natural Gas Available
Roof Type Composition
Garage Yes
Building
Lot Description Adjacent to Greenbelt, Corner Lot, Greenbelt, Landscaped, Lrg. Backyard Grass, Sprinkler System, Subdivision
Story Two
Foundation Slab
Level or Stories Two
Structure Type Board & Batten Siding,Brick,Rock/Stone
Schools
Elementary Schools Johnie Daniel
Middle Schools Pike
High Schools Northwest
School District Northwest Isd
Others
Ownership See tax record
Virtual Tour https://www.propertypanorama.com/instaview/ntreis/20864149




